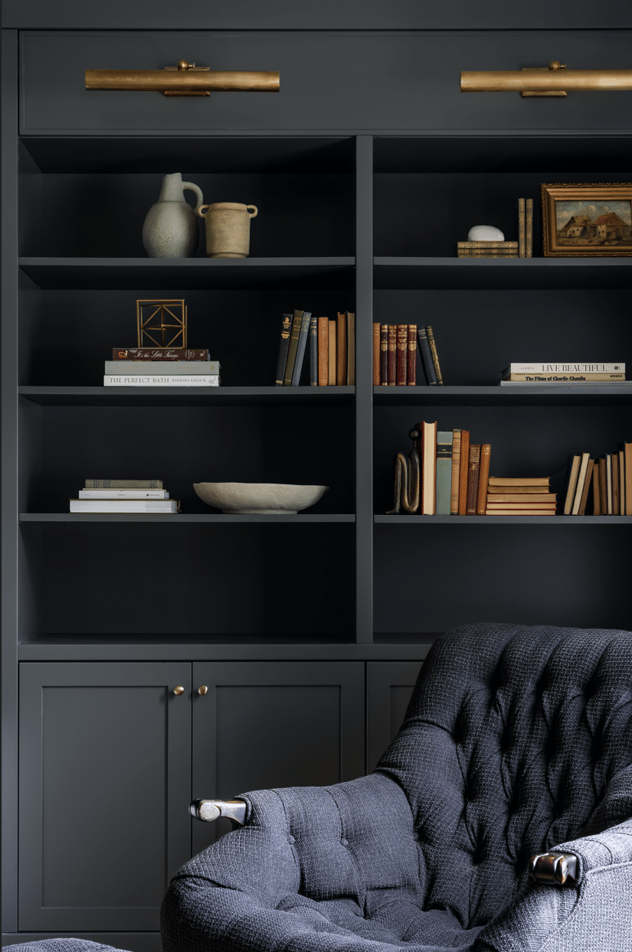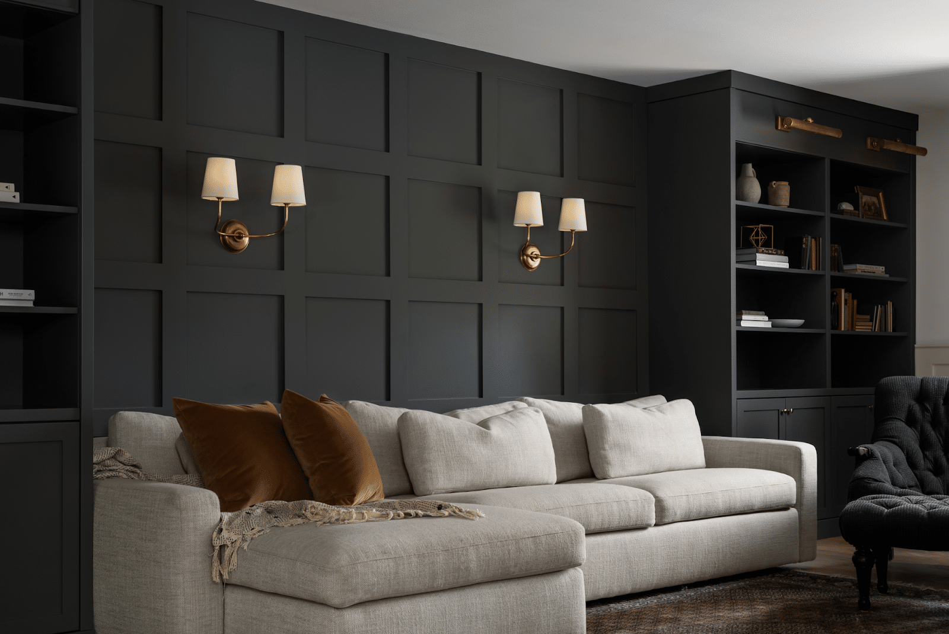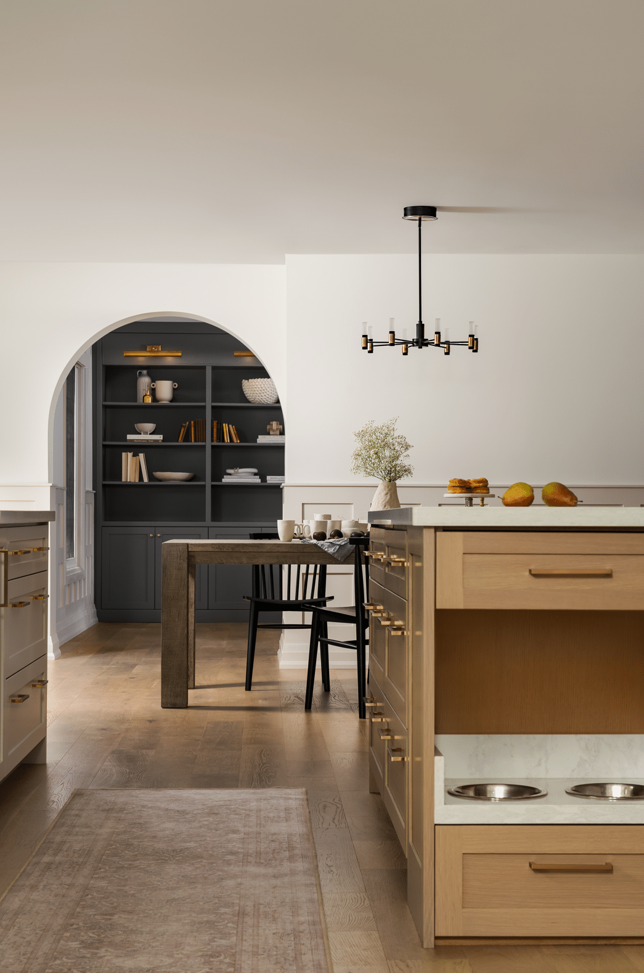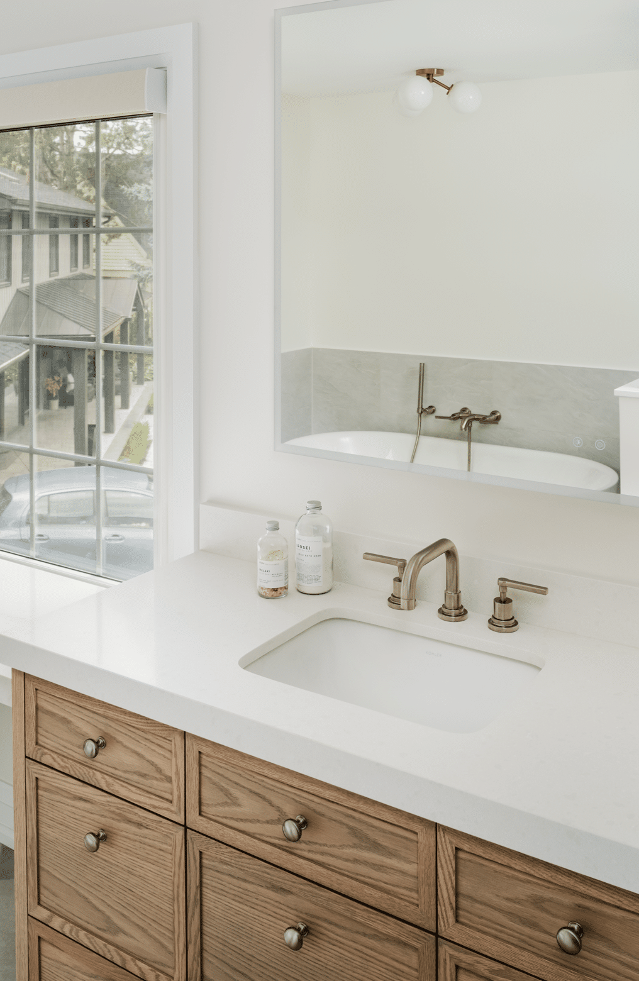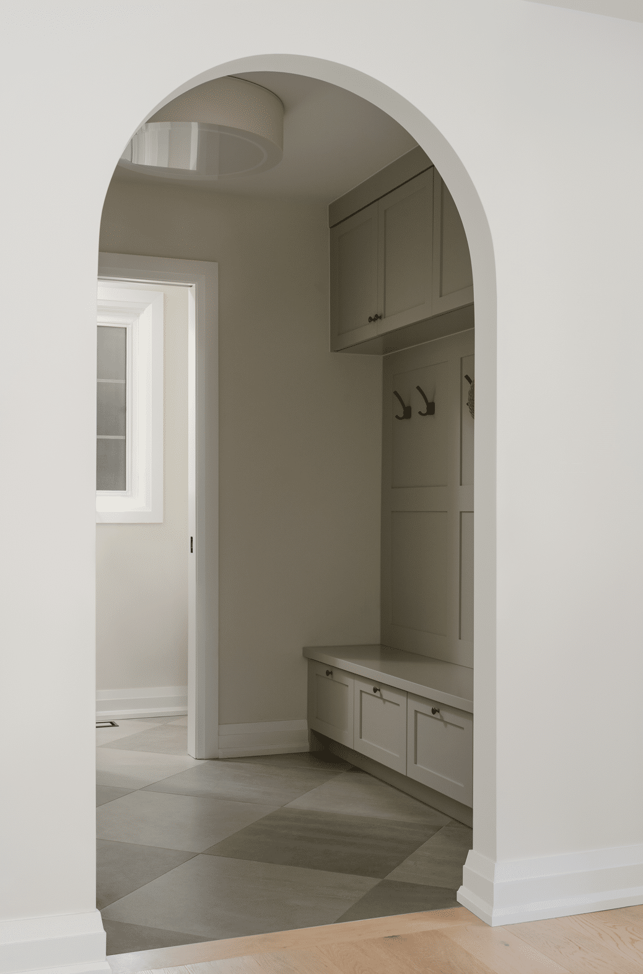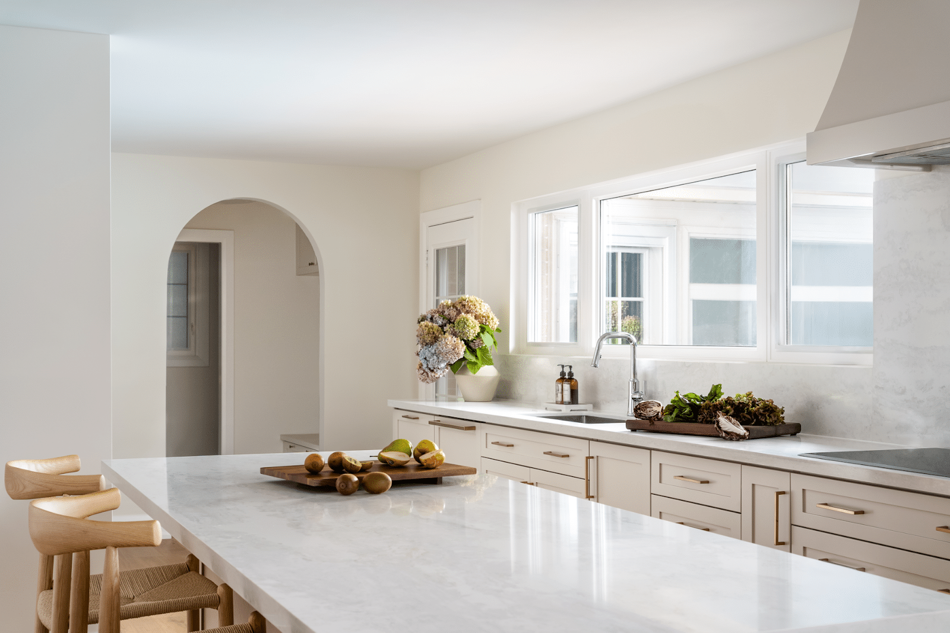Salisbury is a thoughtful renovation that reimagined the interior of our client’s home—entirely within the existing building envelope. The main floor was dramatically opened up and reconfigured to include a private office and a dedicated mudroom, enhancing both flow and functionality. In the living room, a pair of custom bookcases and integrated wall panelling add much-needed storage while visually anchoring the space. This panelling continues into the dining area, creating a seamless transition that complements the adjacent custom kitchen millwork.
Upstairs, the primary ensuite received a complete refresh. Dual custom white oak vanities and a dedicated makeup counter elevate both the form and function of the space.
